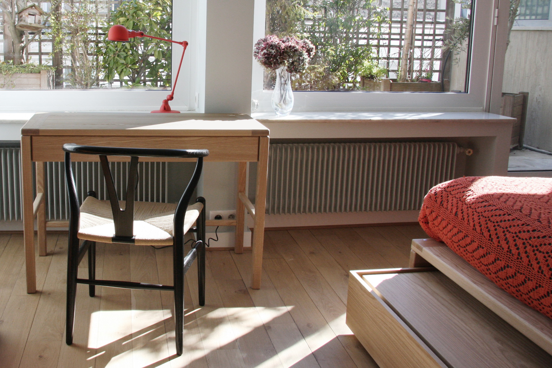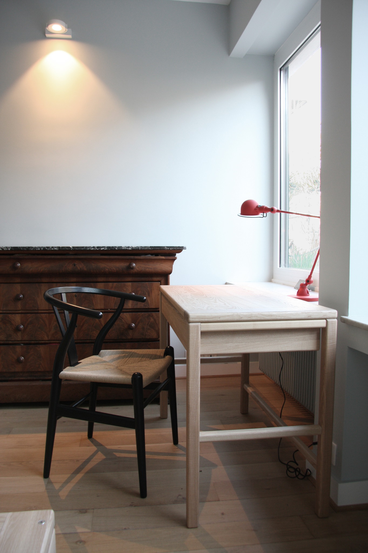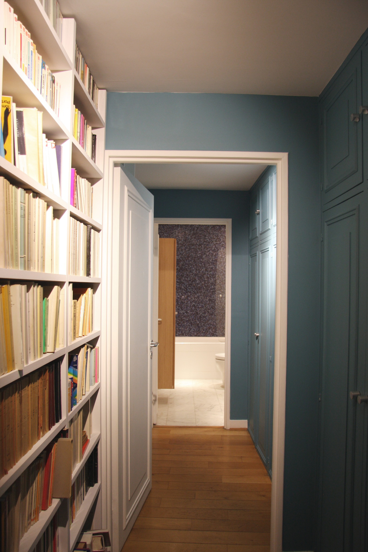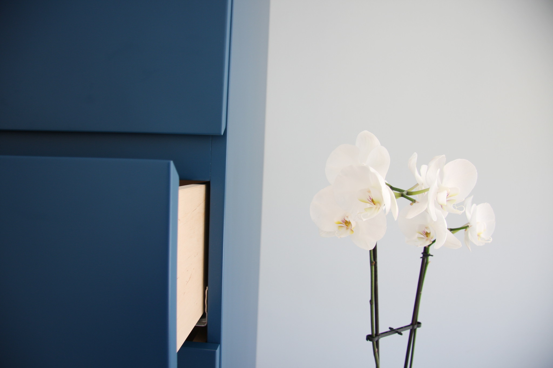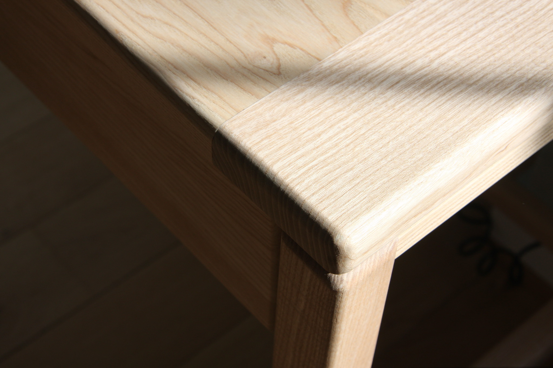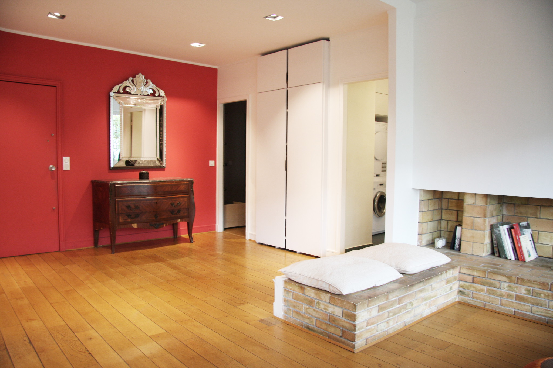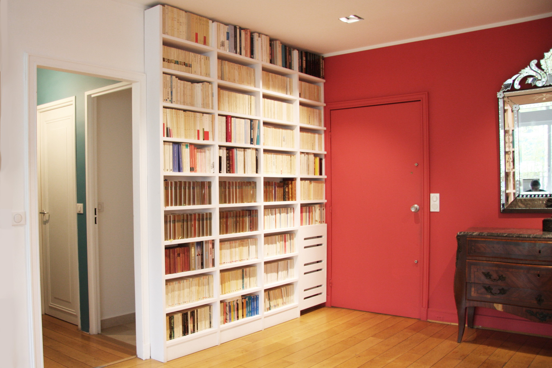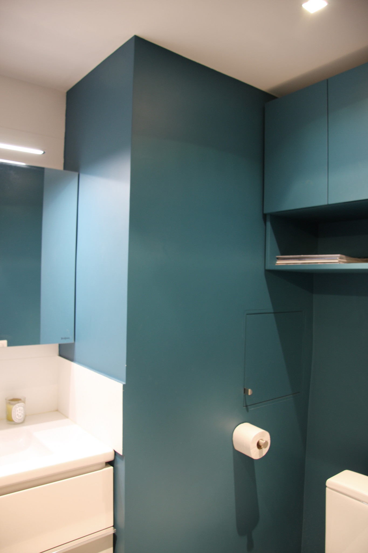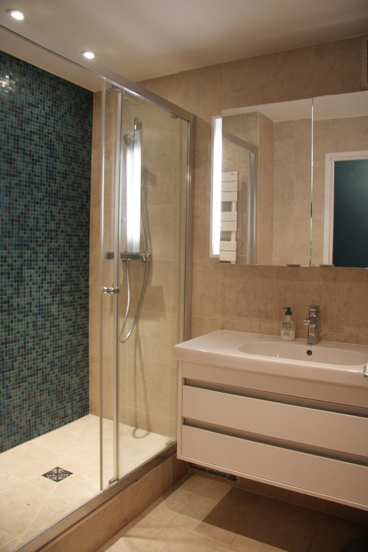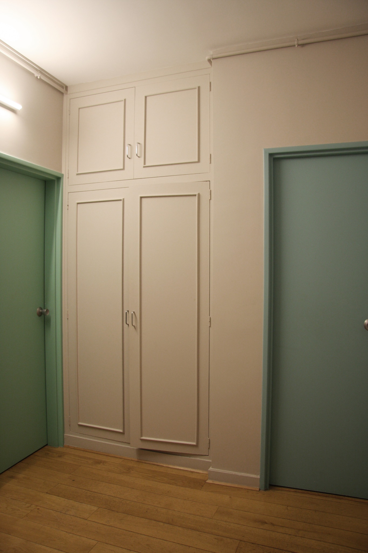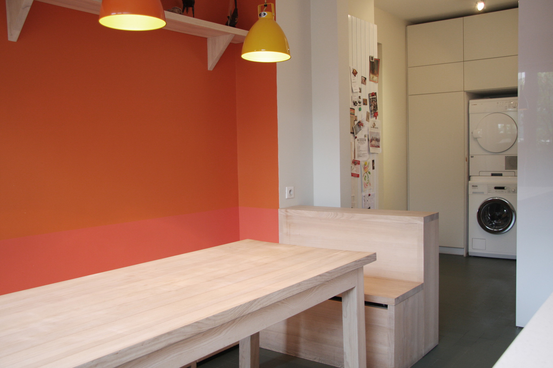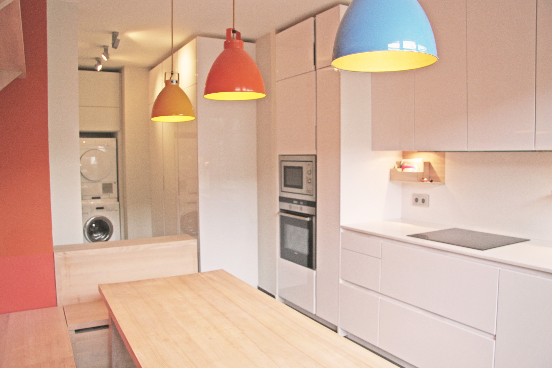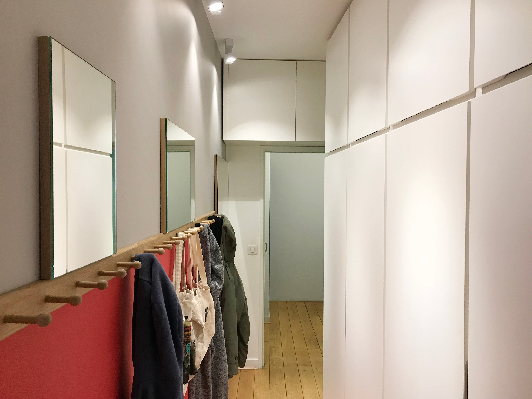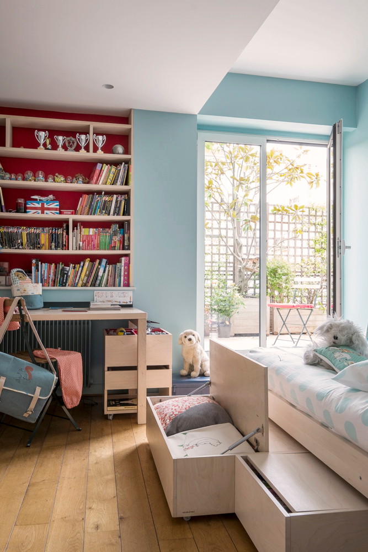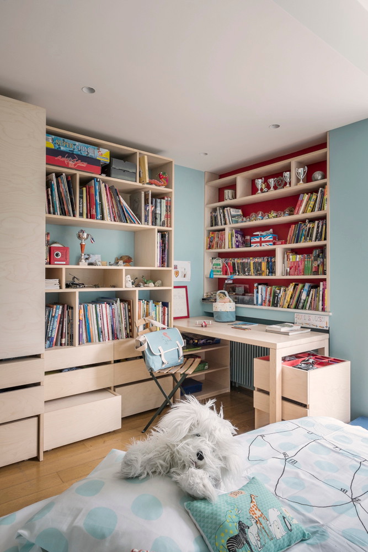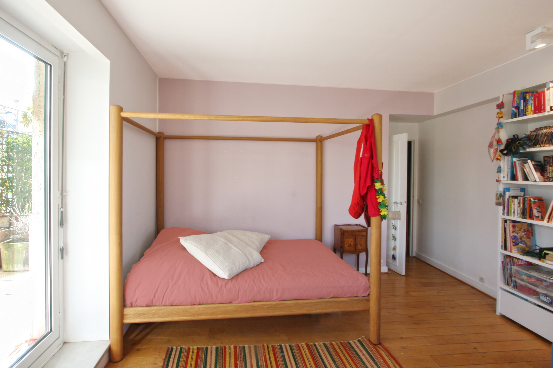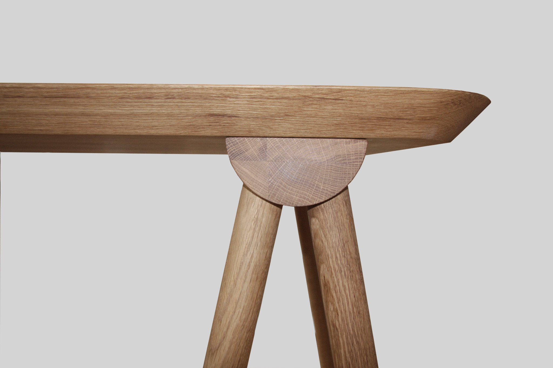Family flat in Neuilly
High above an already quiet street, this family flat in Neuilly is surrounded on all sides by a large balcony-terrace. There is a serene and bright atmosphere. This apartment has been restructured over the years, in phases to fit the needs of a family with several children whose constraints have changed over time. The project started 10 years ago with priority areas such as the kitchen, entrance and sanitary areas. It has continued room by room through the corridors and ending in the living room.
The lighting and the numerous custom-made furnishings make this apartment a warm and pleasant place to live.
The entrance, originally dark and small, was opened to the living room by removing a partition and now benefits from its light. The use of colour was an important element in defining the atmosphere of the different spaces.
Ecological choices have determined the use of materials from the outset. The floor and custom-made furniture are made of solid wood. Old materials such as marble flooring and ceramics have been preserved to the maximum. All wool, linen and cotton textiles are natural.
The corridors have been transformed into useful transitional spaces by adding custom-made facilities such as coat racks, mirrors and wardrobes.
This children’s room has been fitted with custom-made solid birch storage furniture and a 90×200 cm Eternity Nonjetable bed. The elements have been designed in such a way as to allow the transformation of this child’s room into an office without adding new furniture, simply by removing the bed.
This large room was designed very early on to accommodate a canopy bed. The furnishings are completed with a solid oak desk and many custom-made storage units: bookcase and dressing room.
